Walk to Slopes, 2 King Bedrooms, Loft, Boutique 8-Unit Condo
Enjoy a welcoming mountain retreat just a short walk from Steamboat’s ski slopes and resort base area. This thoughtfully designed condo features two king bedrooms, an open loft with bunk beds, and a modern kitchen, making it ideal for families, couples, or small groups. Stay in a quiet, intimate 8-unit development with a blend of private and shared amenities, including a seasonal community hot tub, outdoor grill, and picnic area. Benefit from flexible sleeping arrangements, length-of-stay discounts, and easy access to Steamboat’s year-round activities—all with the added peace of mind provided by attentive property management and enhanced security measures. The open loft offers a versatile space perfect for kids or additional guests, and the boutique setting guarantees a relaxed atmosphere, whether you visit for a weekend or an extended stay.
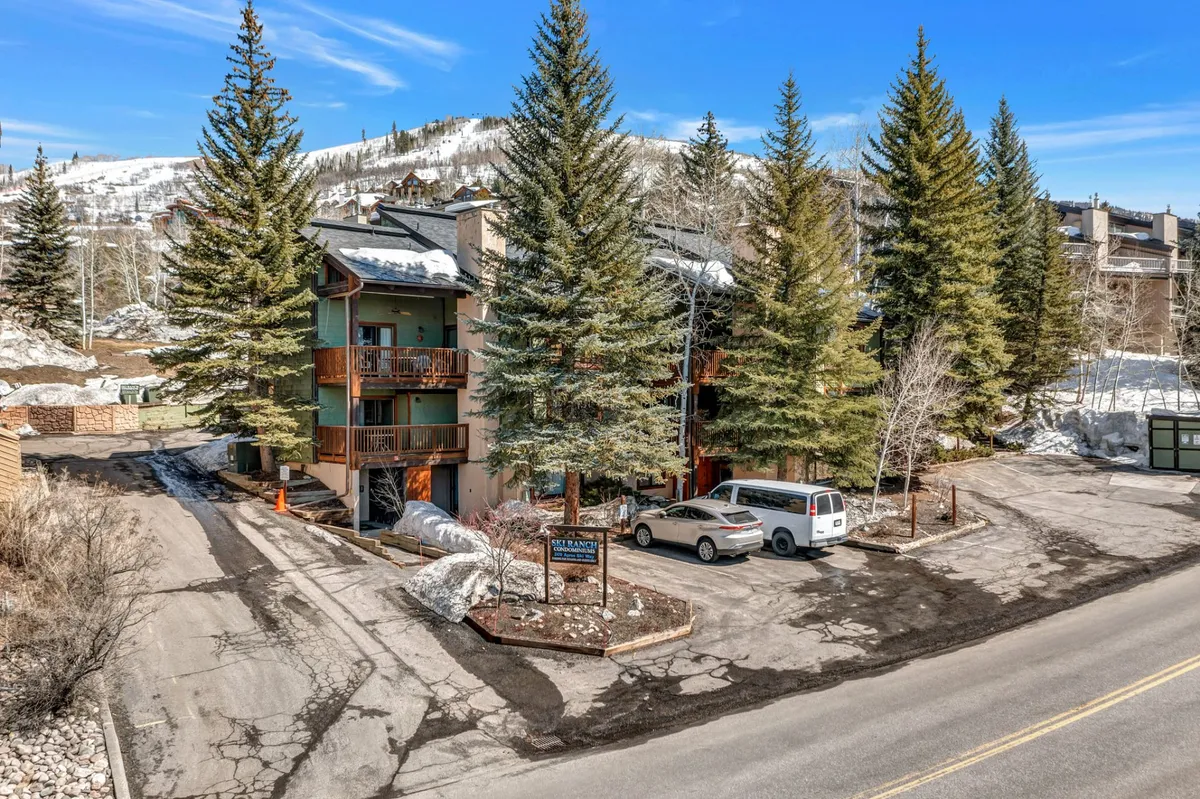
3.5-minute walk to ski slope, 2 king bedrooms plus loft with bunk beds, modern kitchen and fireside living, boutique 8-unit development, length-of-stay discounts available.
The Welcoming Great Room: Fireside Comfort & Gathering
Features
- • Vaulted ceilings
- • Expansive windows
- • Wood-burning fireplace
- • Leather sofa
- • Large HDTV
- • Private deck
- • Dining area
- • Open concept connects living, dining, and kitchen areas
- • Deck access from living space
Step into an inviting open-concept Great Room where mountain charm meets modern comfort. Vaulted ceilings and expansive windows flood the space with natural light, while the crackle of the wood-burning fireplace sets the perfect après-ski mood. Stretch out on the plush leather sofa to catch up on your favorite shows on the large HDTV, or breeze out onto the private deck surrounded by evergreens—ideal for morning coffee or sunset drinks. This is the communal heart of the home, where families, friends, or couples can unwind, share stories, and reconnect after a day’s adventure. The dining area, under a glowing chandelier, seamlessly connects to the living space, making it easy to move from cozy evenings to lively meals.
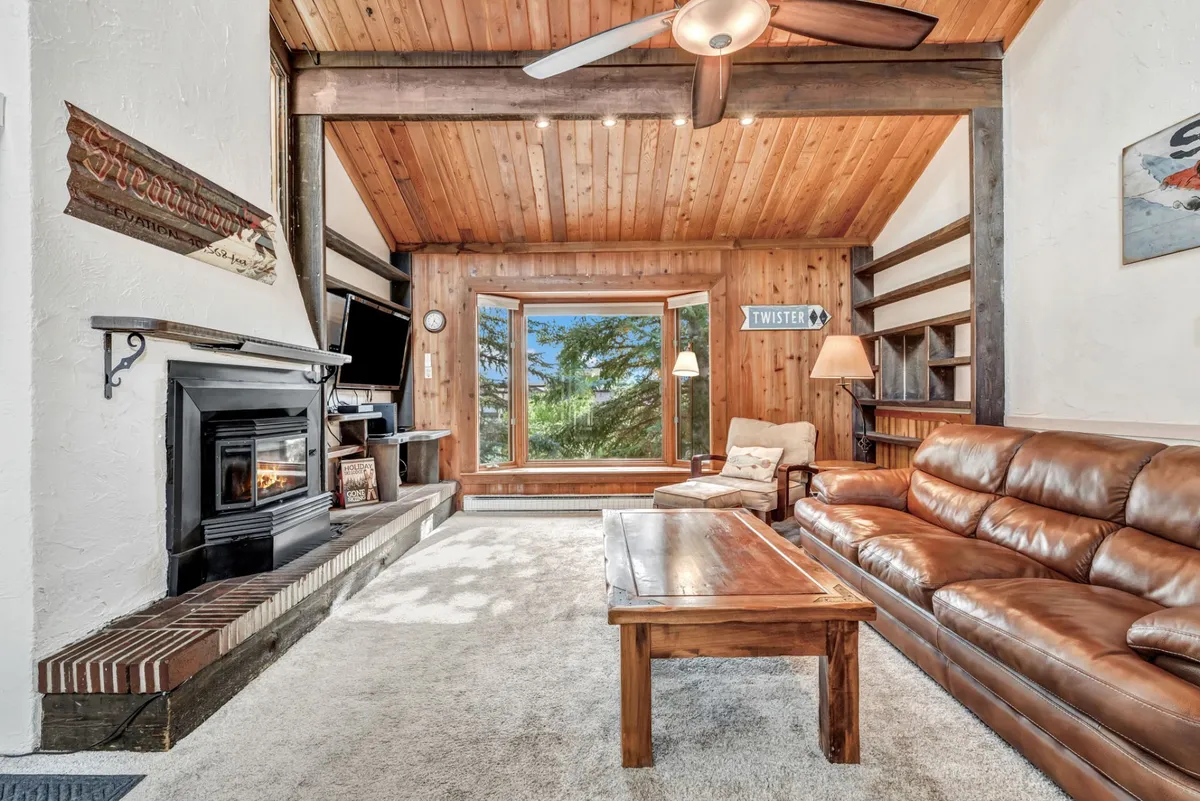
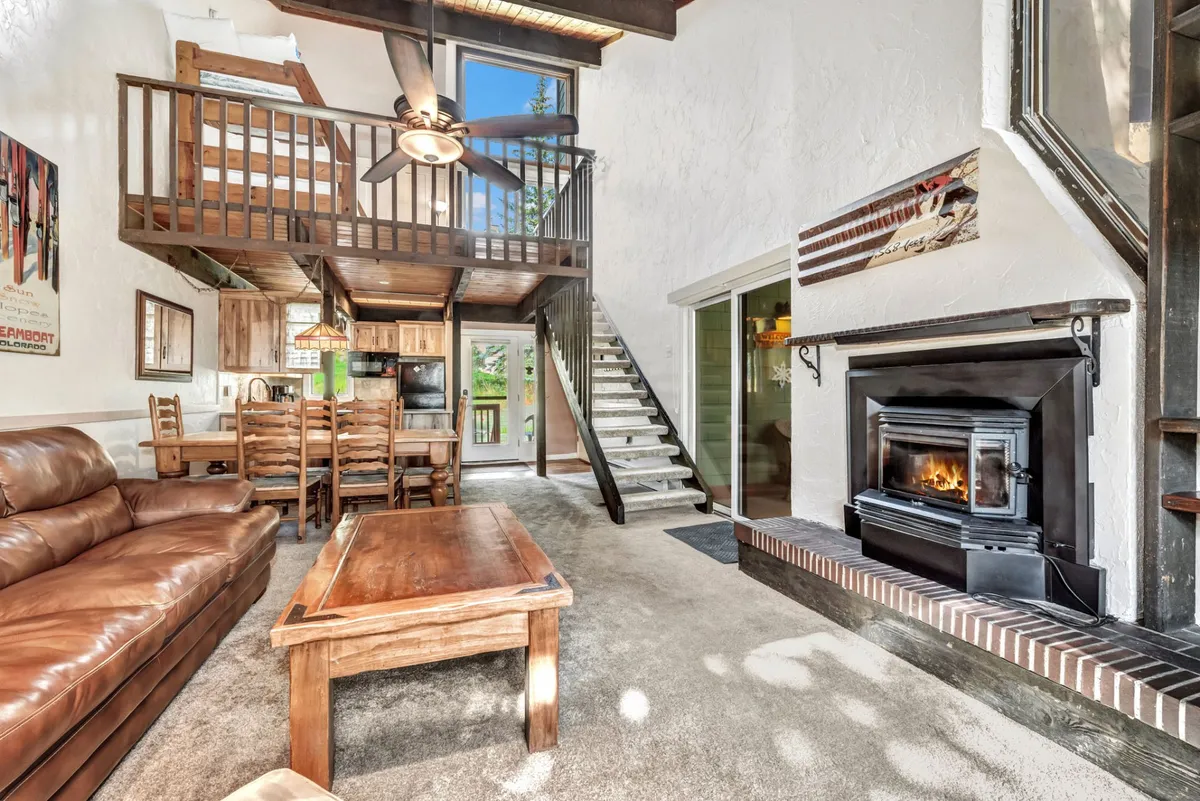
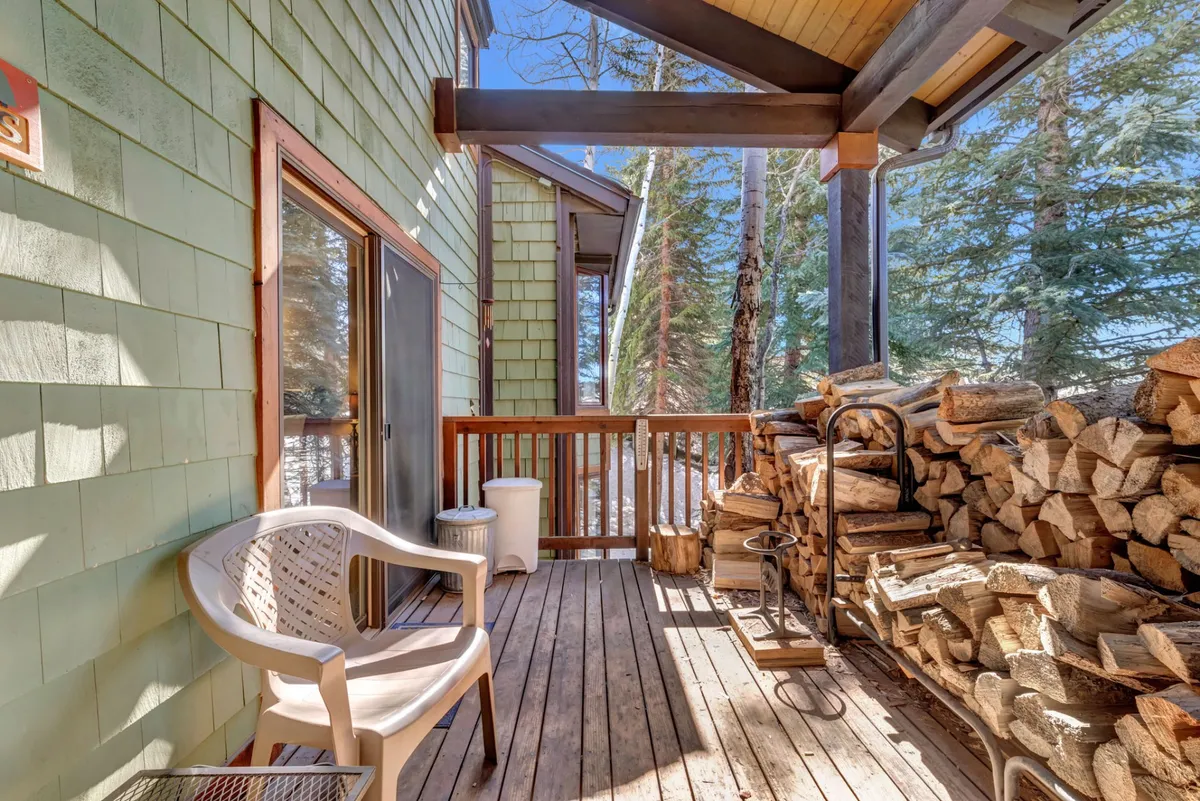
The Chef’s Nook: Modern Mountain Kitchen
Features
- • Remodeled kitchen
- • Custom cabinetry
- • Full suite of appliances
- • Open layout
- • Open to Great Room and Dining Area
Whether you’re preparing a hearty breakfast before hitting the slopes or whipping up a family feast after a hike, the newly remodeled kitchen is both stylish and functional. Admire the custom, one-of-a-kind cabinetry and enjoy the fully equipped amenities that make dining in enjoyable. The open layout keeps the chef connected to the action in the Great Room and dining area, ensuring no one misses out on the fun. This inviting kitchen is perfect for families and groups who love to cook together or enjoy leisurely meals at home.
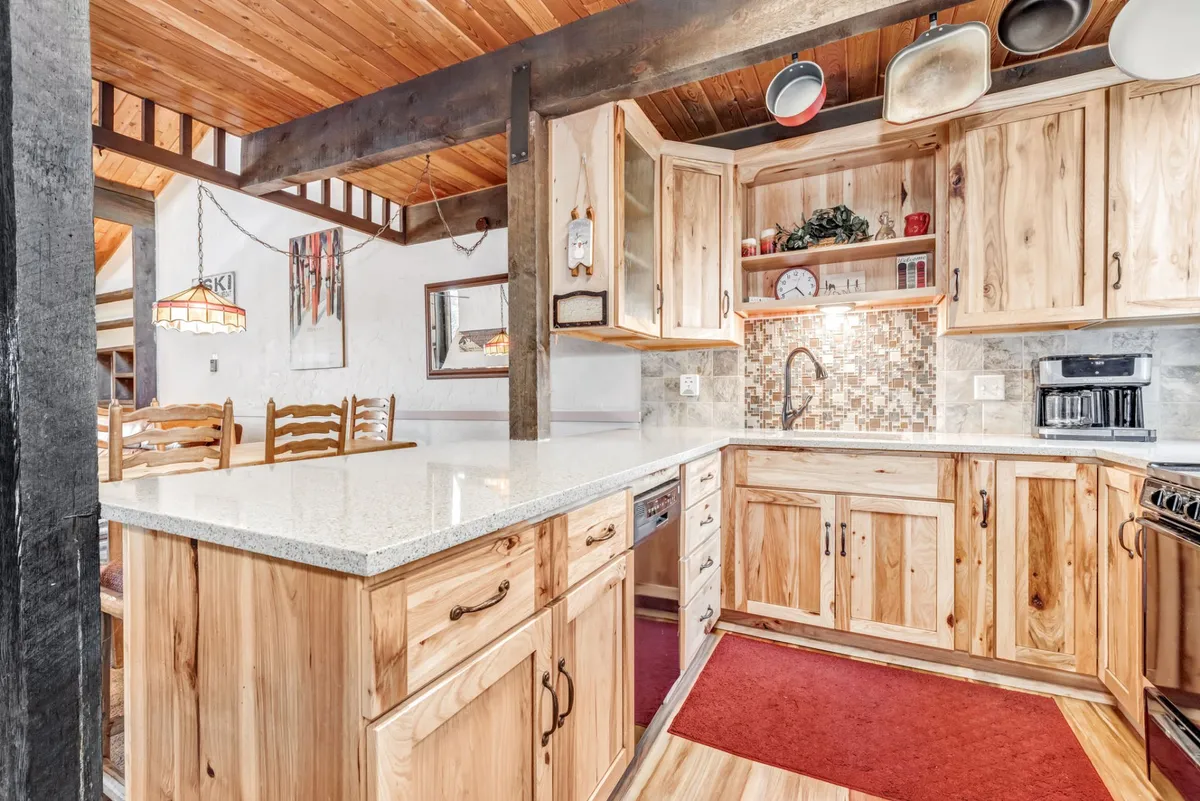
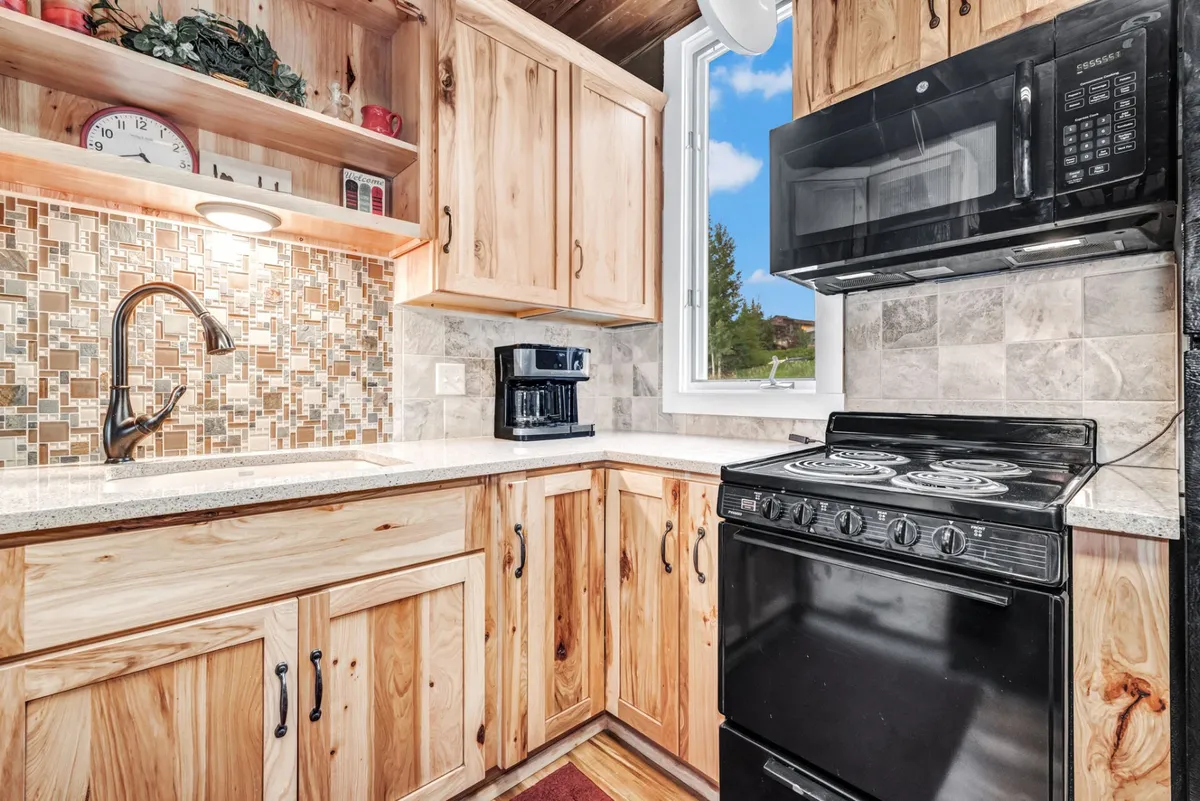
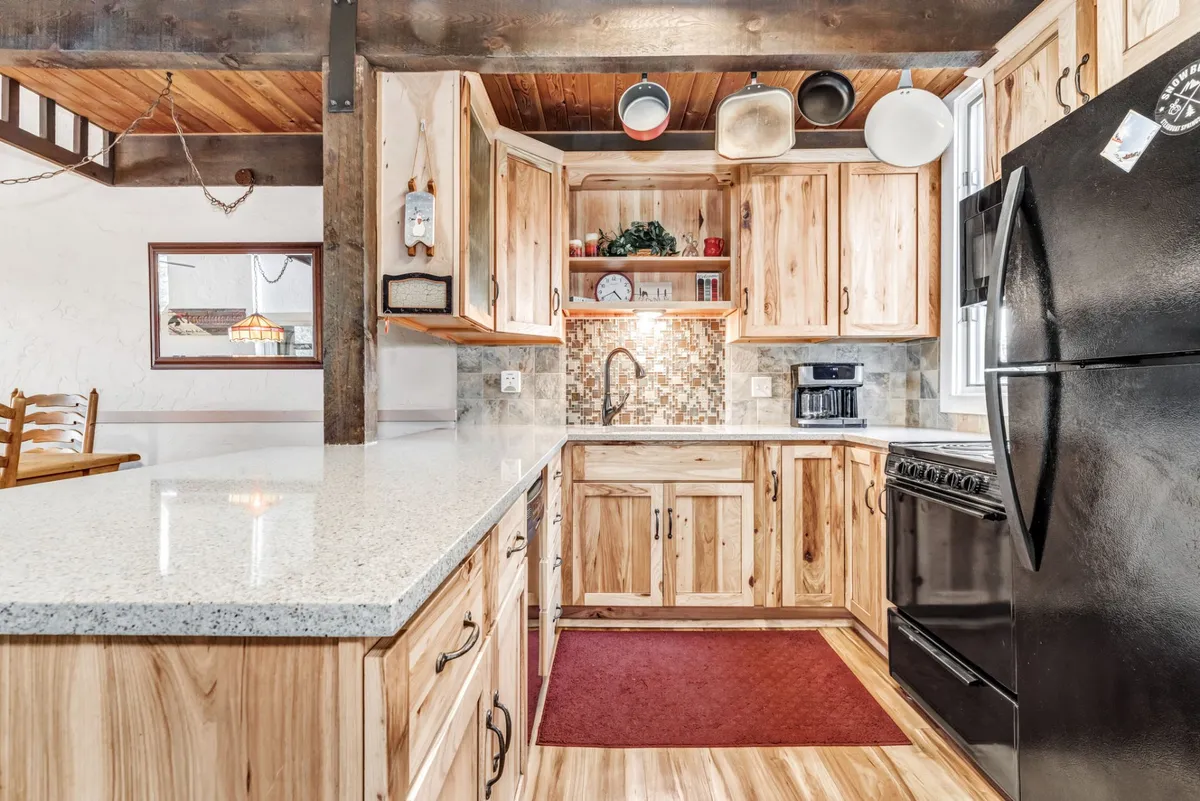
Private Retreats: King Suites & Versatile Loft
Features
- • Two king bedrooms
- • HDTVs in bedrooms
- • Ensuite or semi-private bathrooms
- • Open loft with twin-over-full bunk bed
- • Game corner
- • Private balcony (loft)
- • Bedrooms on separate floors for privacy
- • Loft open to Great Room
- • Direct balcony access from loft
Upstairs and on the main level, discover restful sanctuaries tailored for both intimacy and versatility. Two king bedrooms—each with their own HDTV and private or semi-private ensuite bathrooms—offer comfortable and private accommodations for couples, adult friends, or those seeking a tranquil escape. The cleverly designed bathrooms ensure flexible access, maintaining privacy without compromising convenience. The open loft, perched above the living space, is a children’s hideaway or bonus sleeping nook, boasting a twin-over-full bunk bed and a playful game corner. Kids can spill out onto their own private balcony for fresh air, while parents appreciate the unique but open layout that keeps everyone close but comfortably settled.
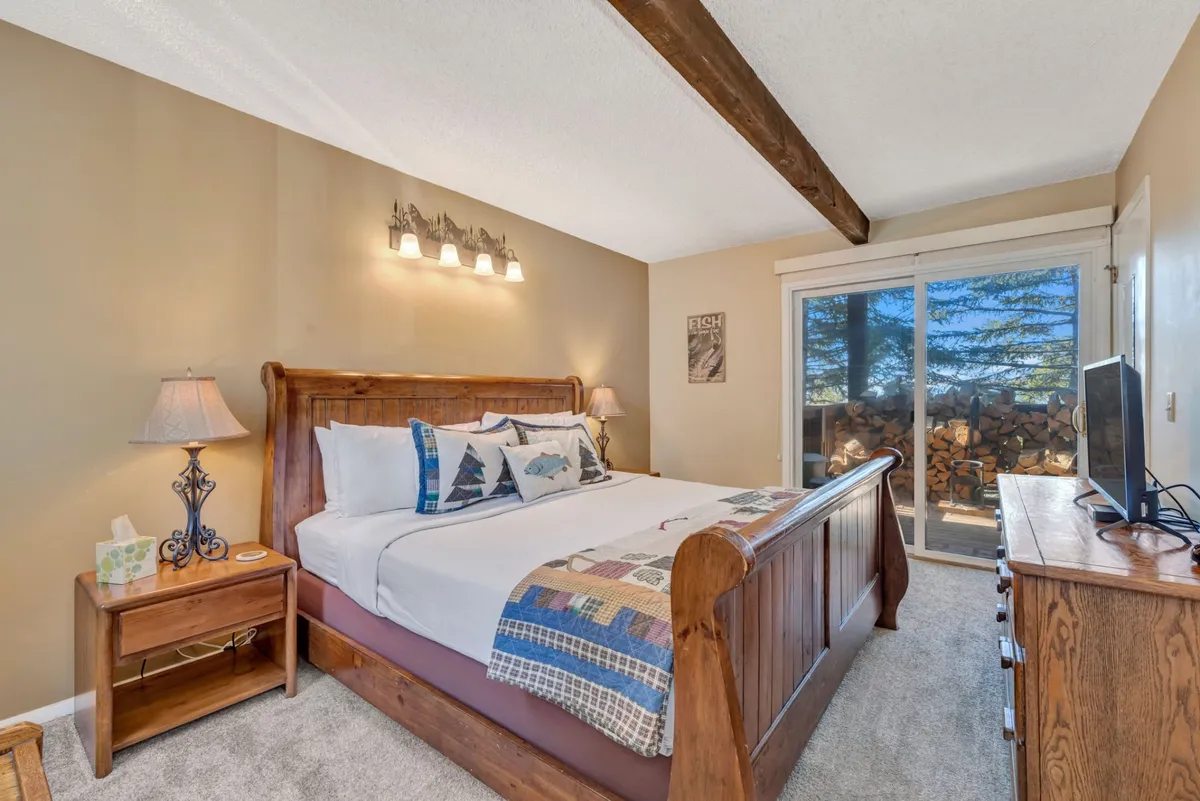
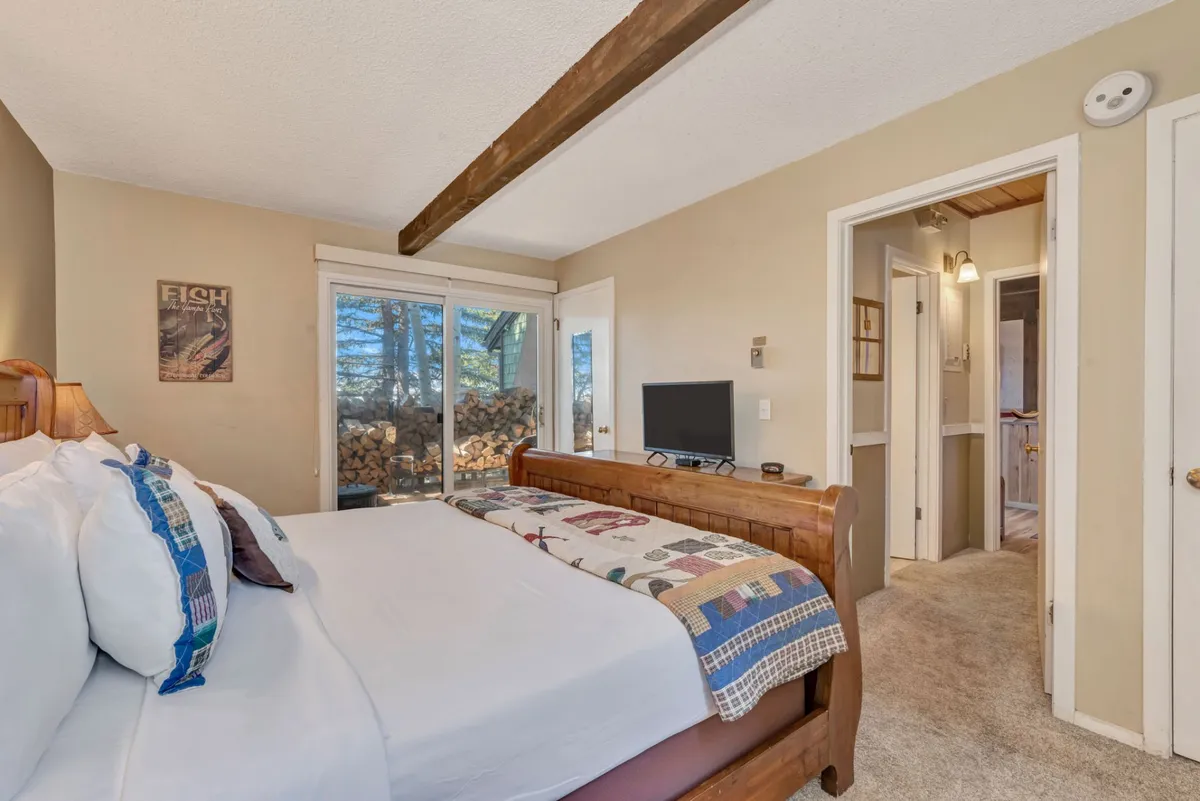
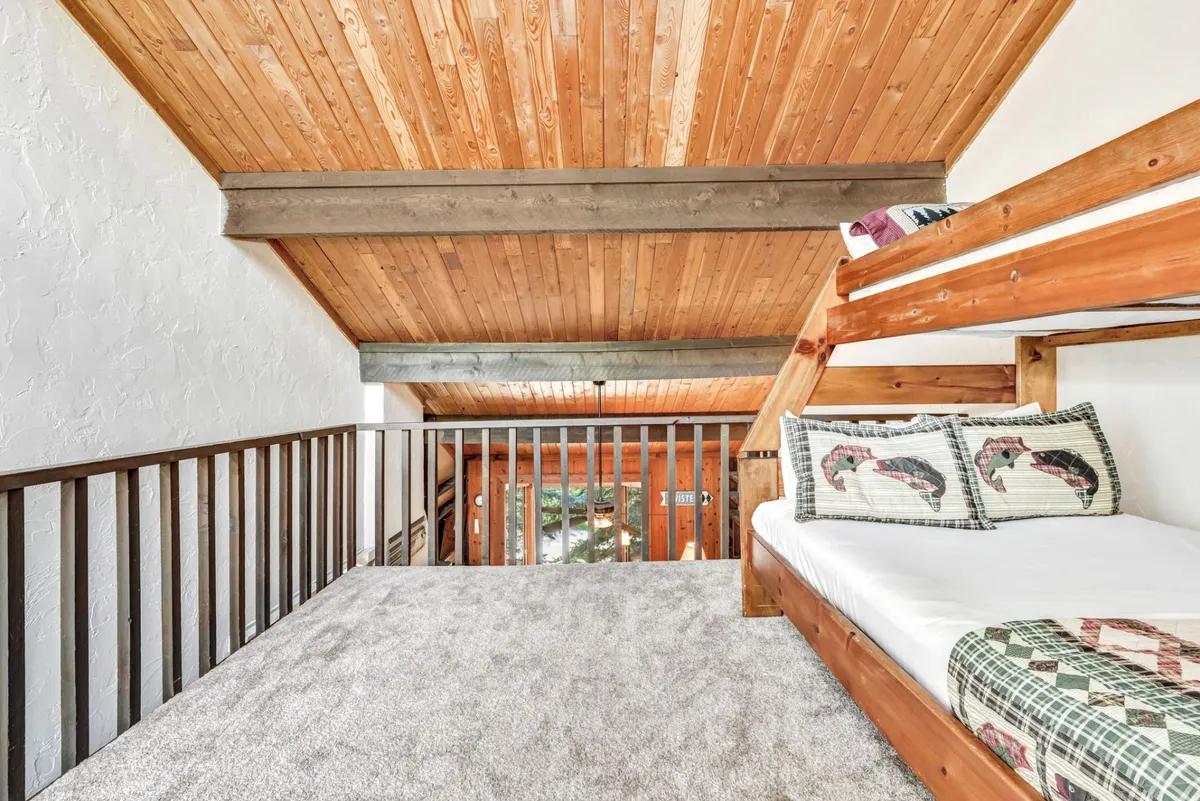
Boutique Community Perks: Intimacy, Amenities & All-Season Adventure
Features
- • Community hot tub (seasonal)
- • Outdoor grill
- • Picnic area
- • On-site laundry
- • On-site parking
- • Security measures
- • Property management support
- • Length-of-stay discounts
- • Shared amenities for all 8 units
- • Easy access to ski trail and local activities
Relish the peace and friendly atmosphere of a boutique condo community with only eight residences, ensuring tranquil stays and a neighborly setting. Indulge in the community hot tub after a day on the slopes (seasonal availability—please confirm for your dates), and take advantage of the outdoor grill and picnic area for summer gatherings. With on-site laundry and parking, everything you need is at your fingertips. Year-round, enjoy excellent access to the ski trail in winter and hiking, biking, or festival fun in summer. Thoughtful security measures and attentive property management provide a safe, respectful environment—ideal for families and guests seeking a comfortable and well-managed mountain experience. Ask about discounts for extended stays and enjoy flexible arrangements for longer-term guests.
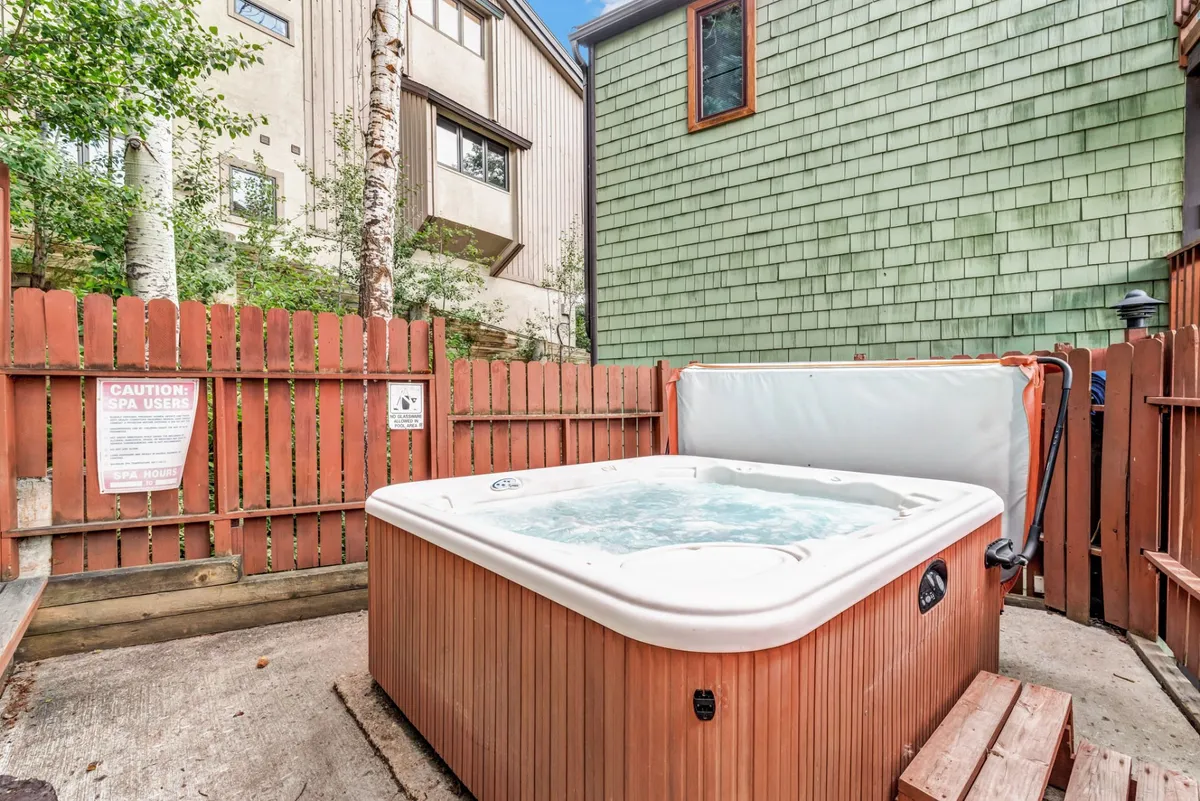
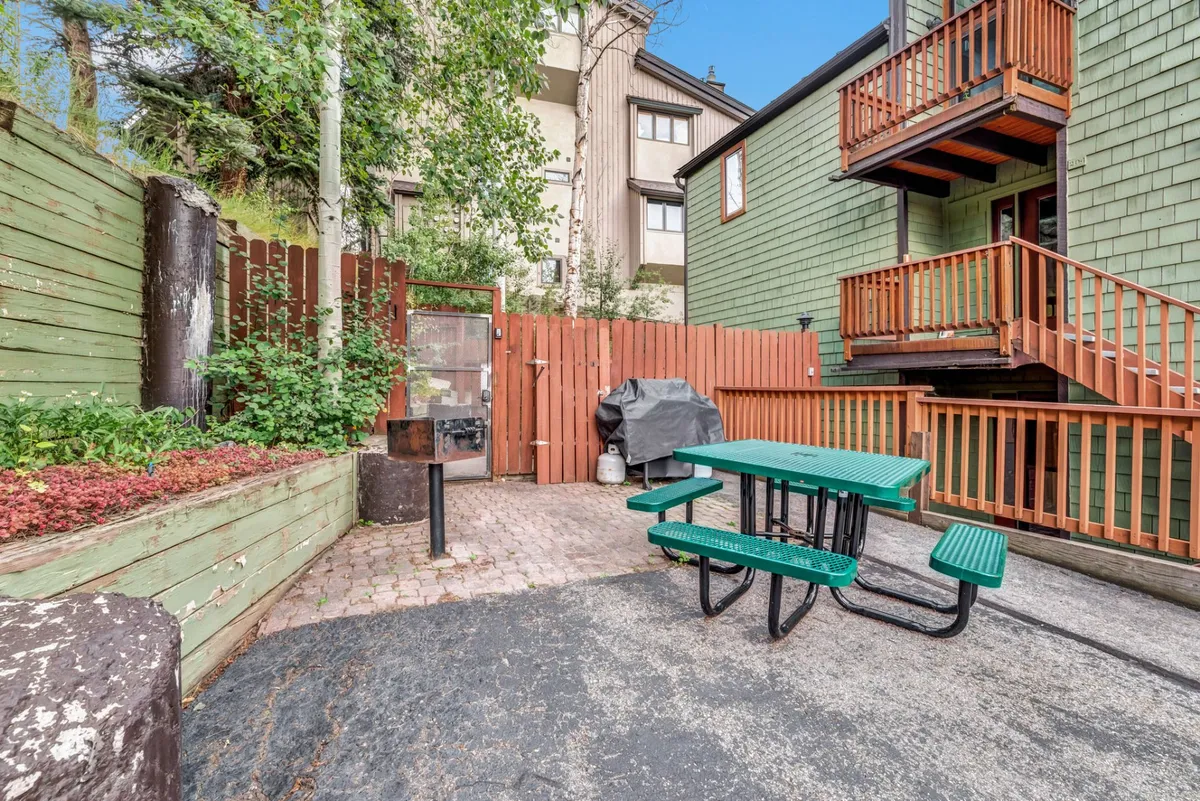
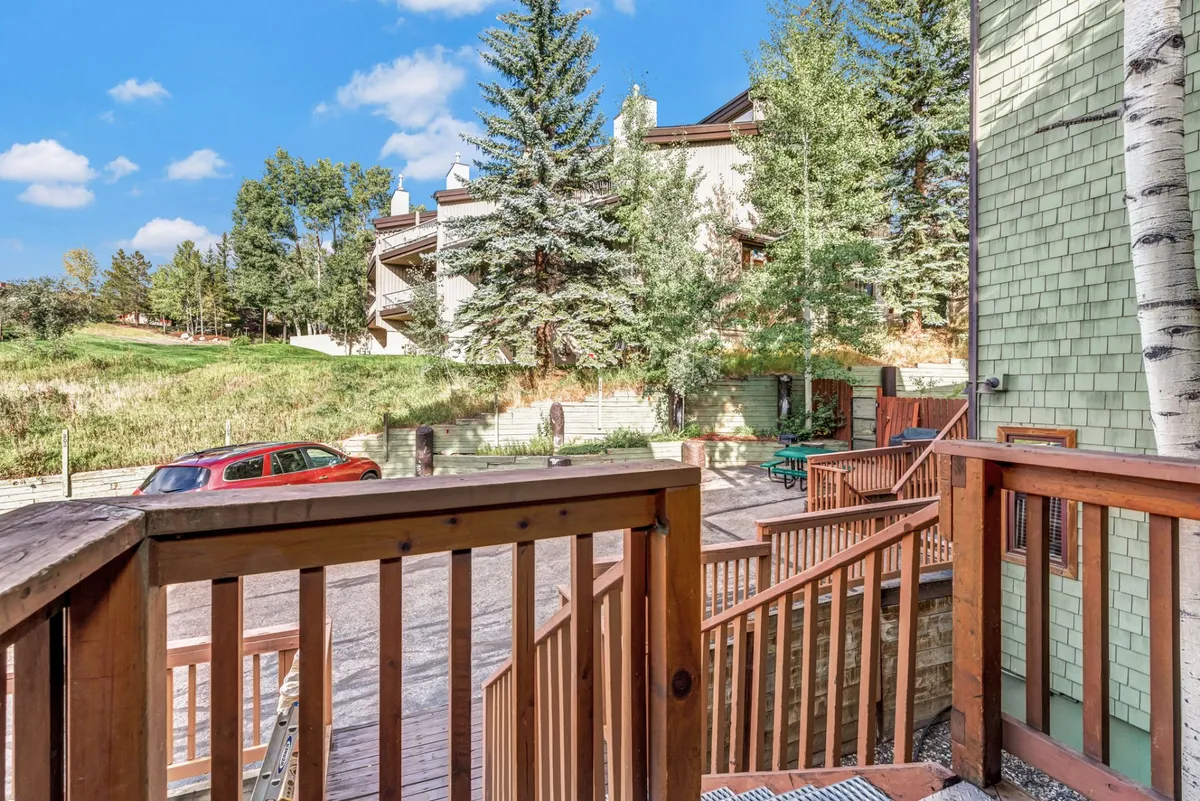
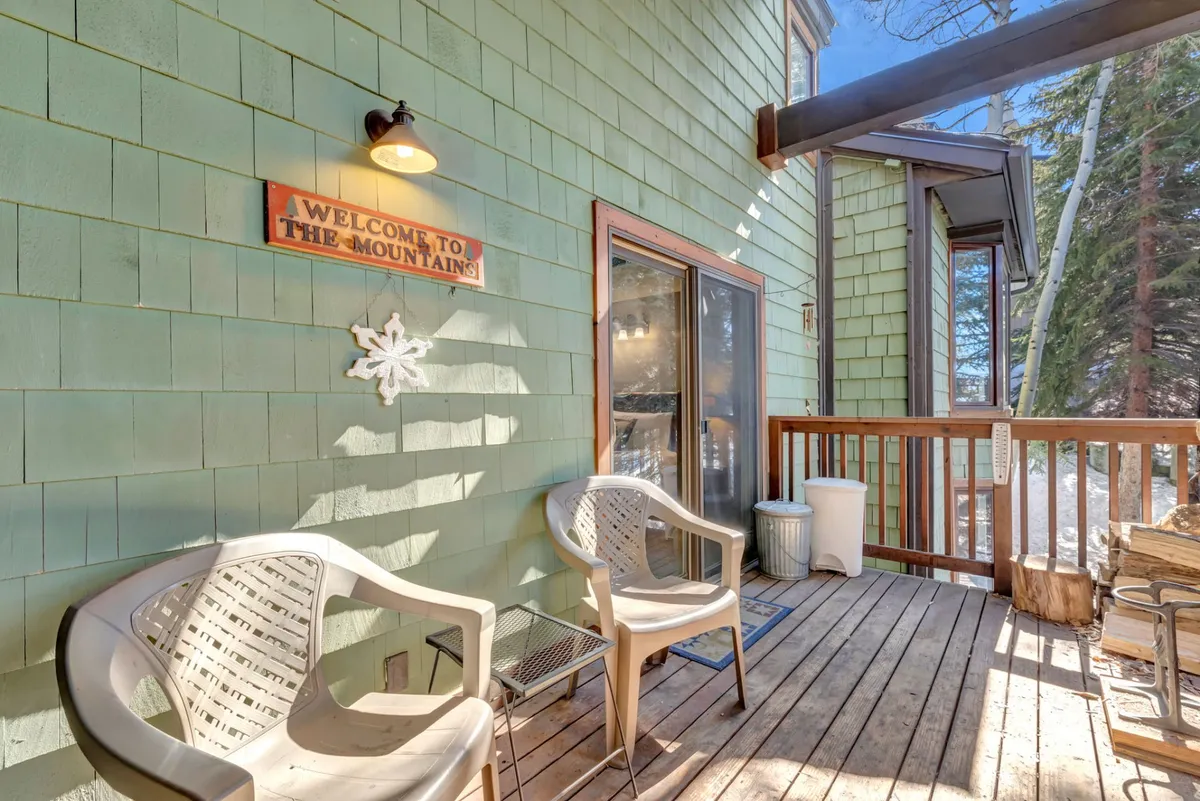
Explore the Area
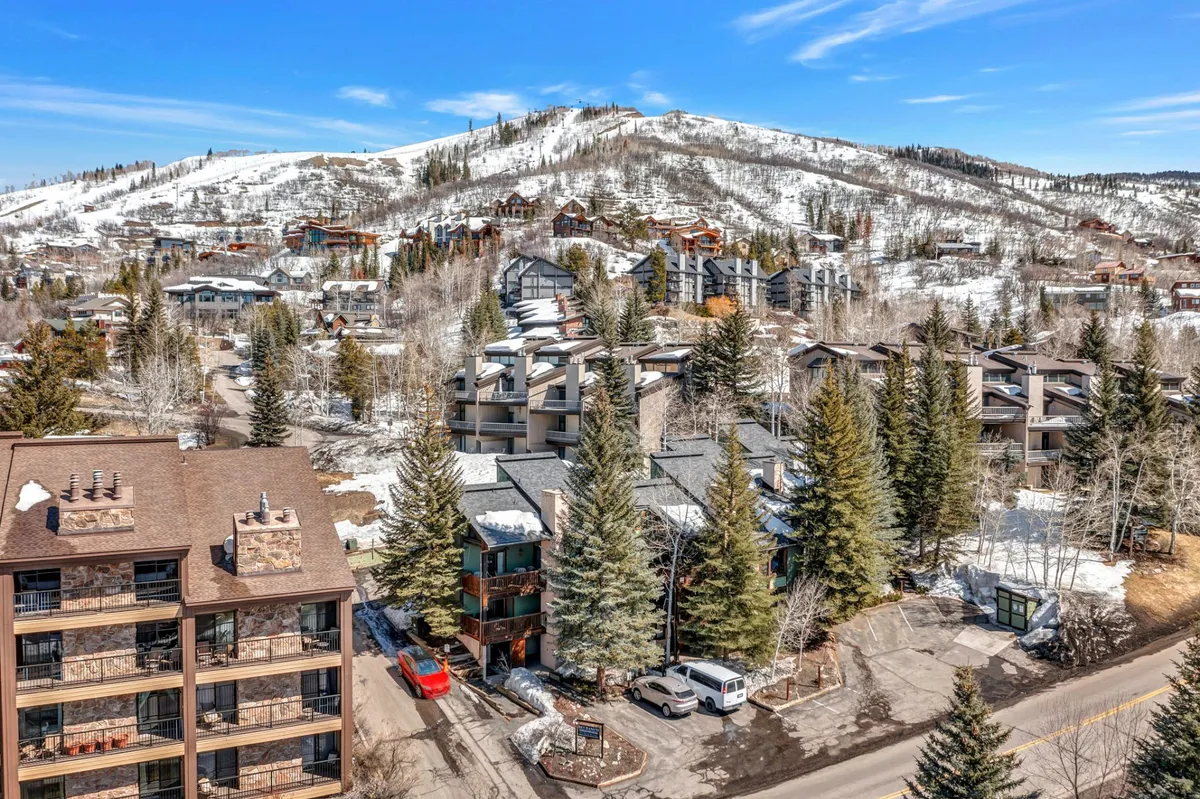
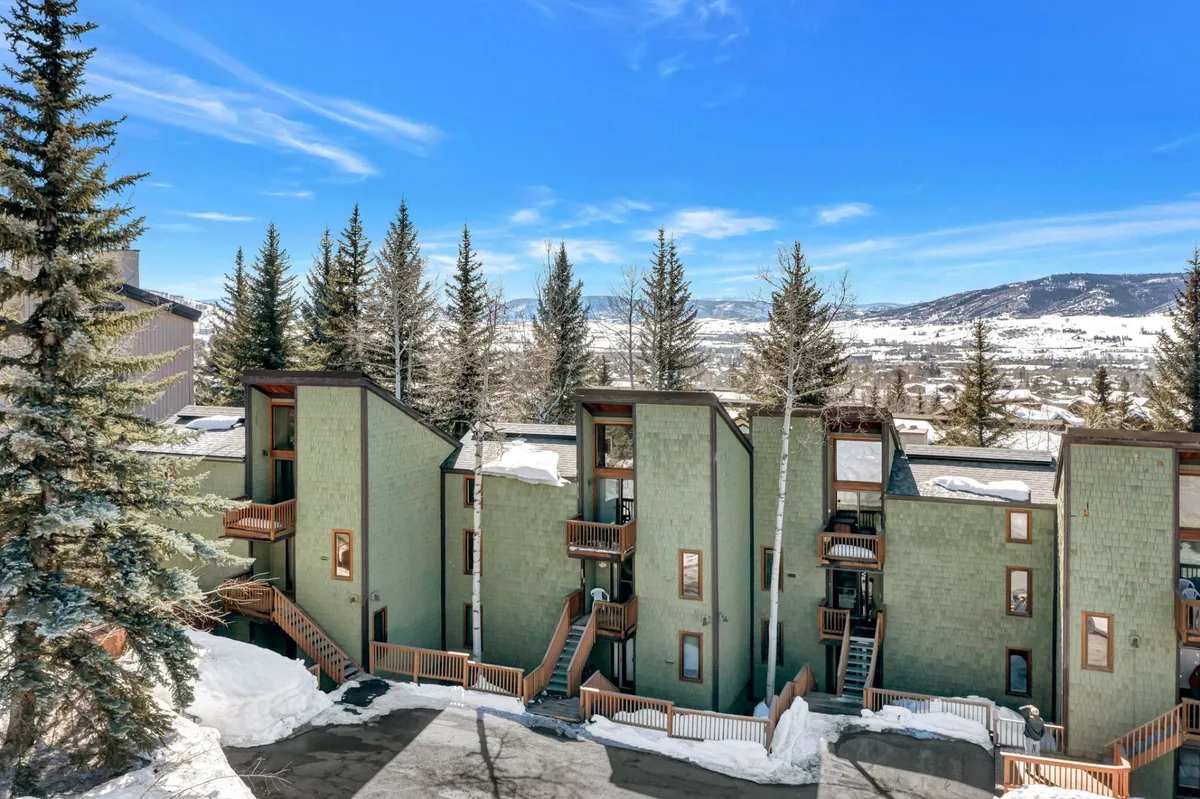
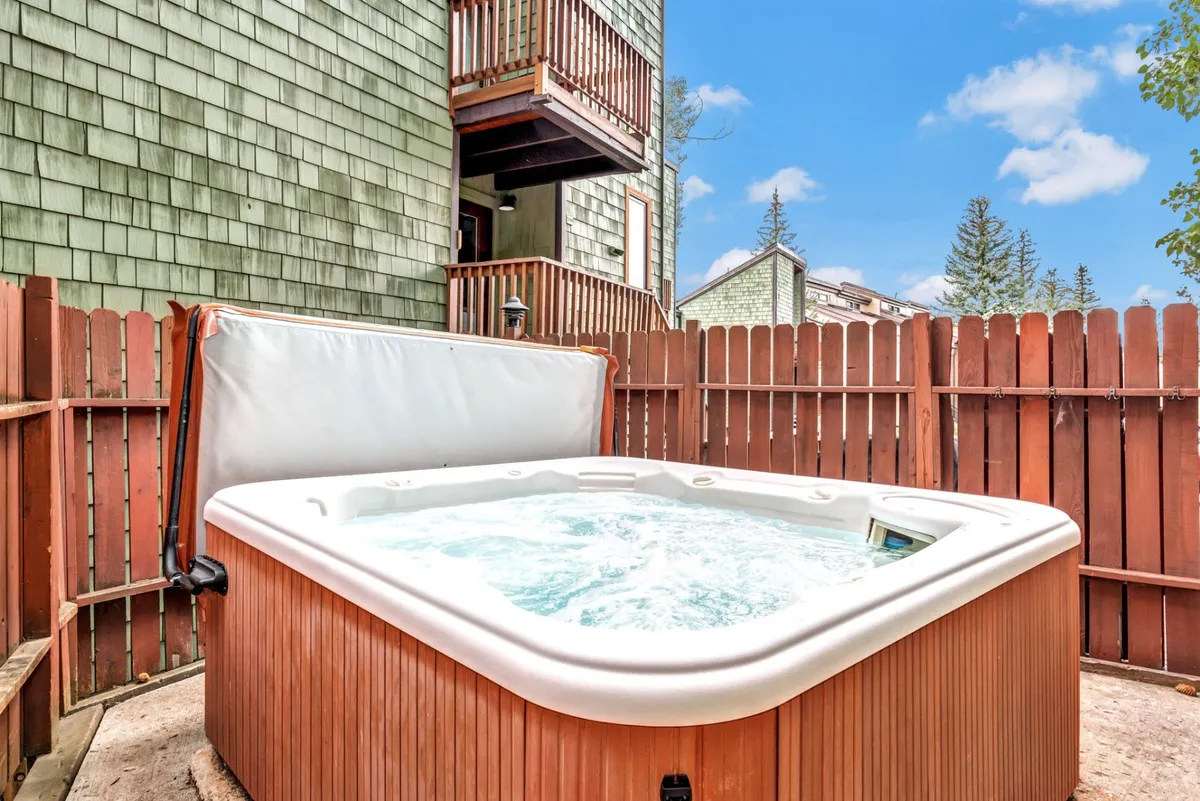
Steps from the Slopes: Winter Adventure Awaits
Make the most of your Steamboat getaway with unbeatable access to the mountain! Ski Ranch Loft is just a 3.5-minute walk from the Stampede ski trail, placing the world-class Steamboat Resort lifts, gondolas, and après-ski scene just a short walk away. In winter, glide directly to the base area for quick lift access, then stroll to vibrant restaurants, cozy bars, and the lively ice rink—all easily accessible without requiring your car for local activities. After a day on the slopes, retreat to your boutique condo for relaxation by the wood-burning fireplace or a soothing soak in the community hot tub (please check availability for your dates, as the hot tub is seasonal).
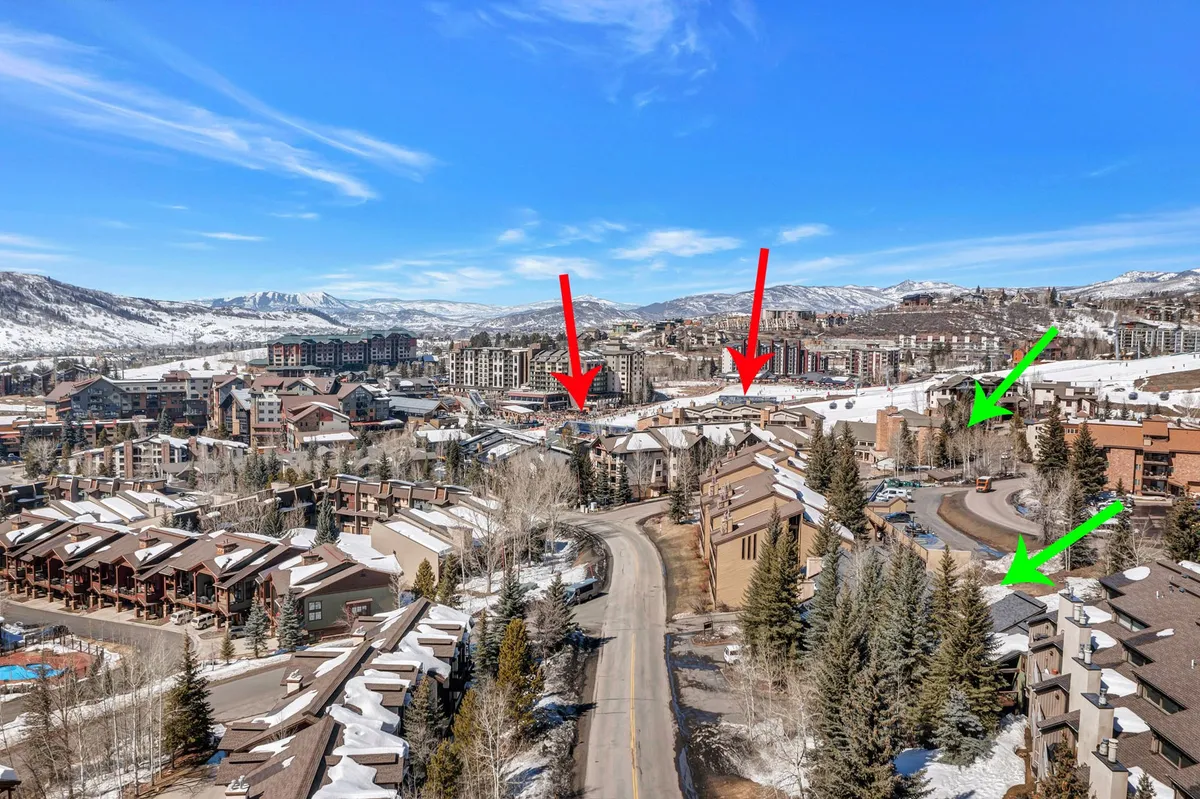
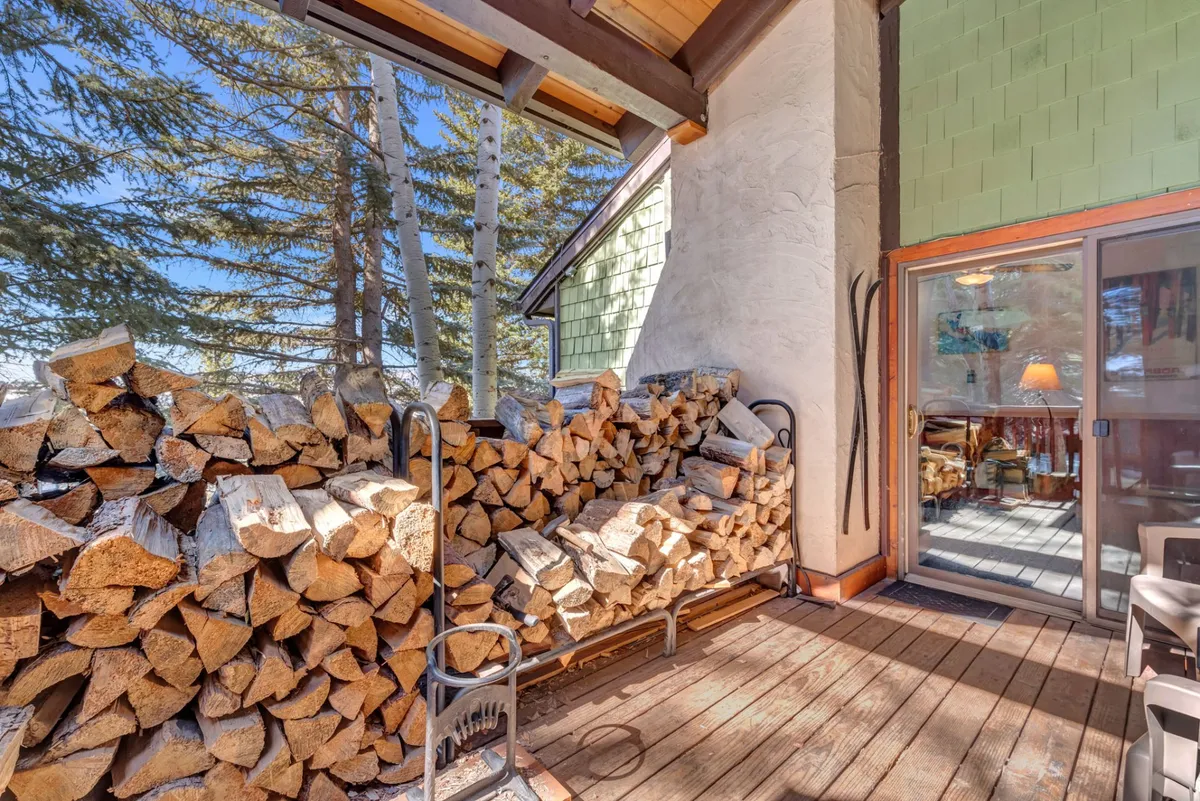
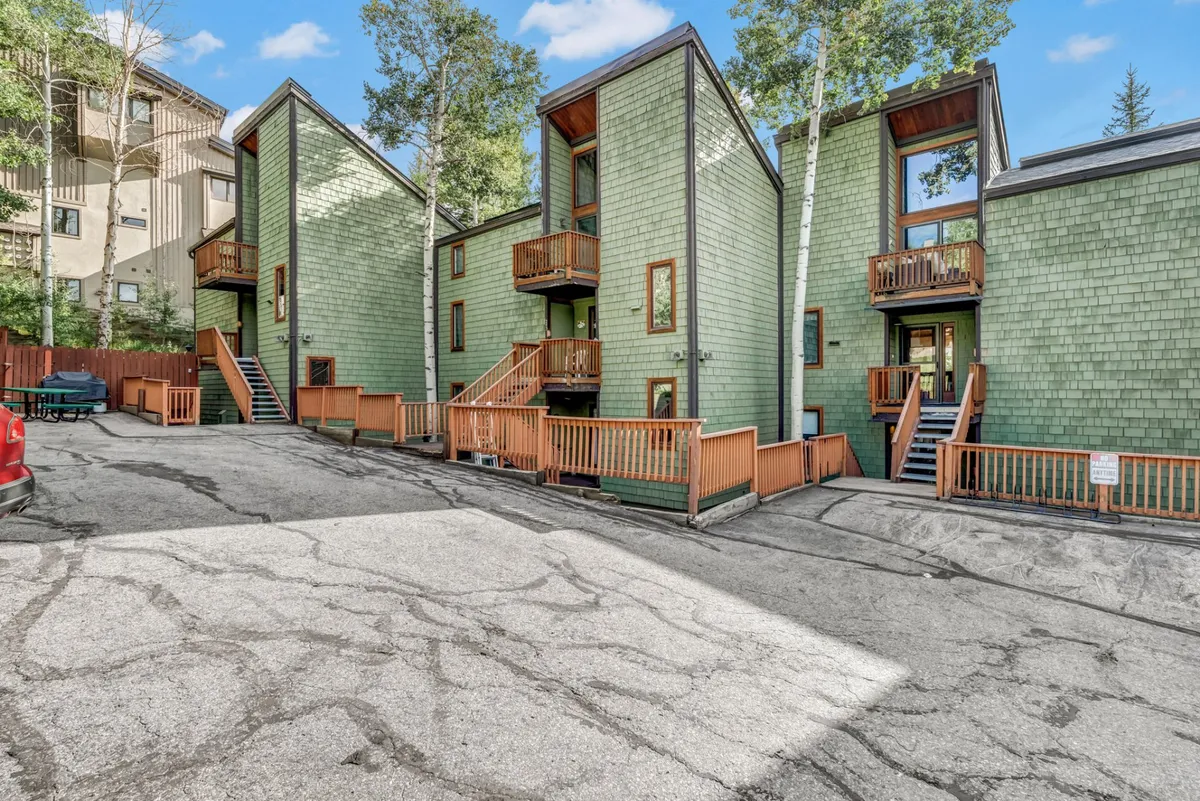
Family Fun at Your Fingertips: Year-Round Activities for All Ages
Families love Ski Ranch Loft for its versatile loft space and open layout—kids can enjoy games in the loft, while parents unwind nearby. Winter brings easy access to ski school, tubing, and kid-friendly adventures at the base area, just a short walk away. When the snow melts, explore nearby hiking and biking trails, wade in Burgess Creek’s summer beach areas, or attend family-friendly concerts, art shows, and festivals in the base village. No matter the season, there’s something for every age—plus the comfort of a peaceful, intimate condo community to return to each night.
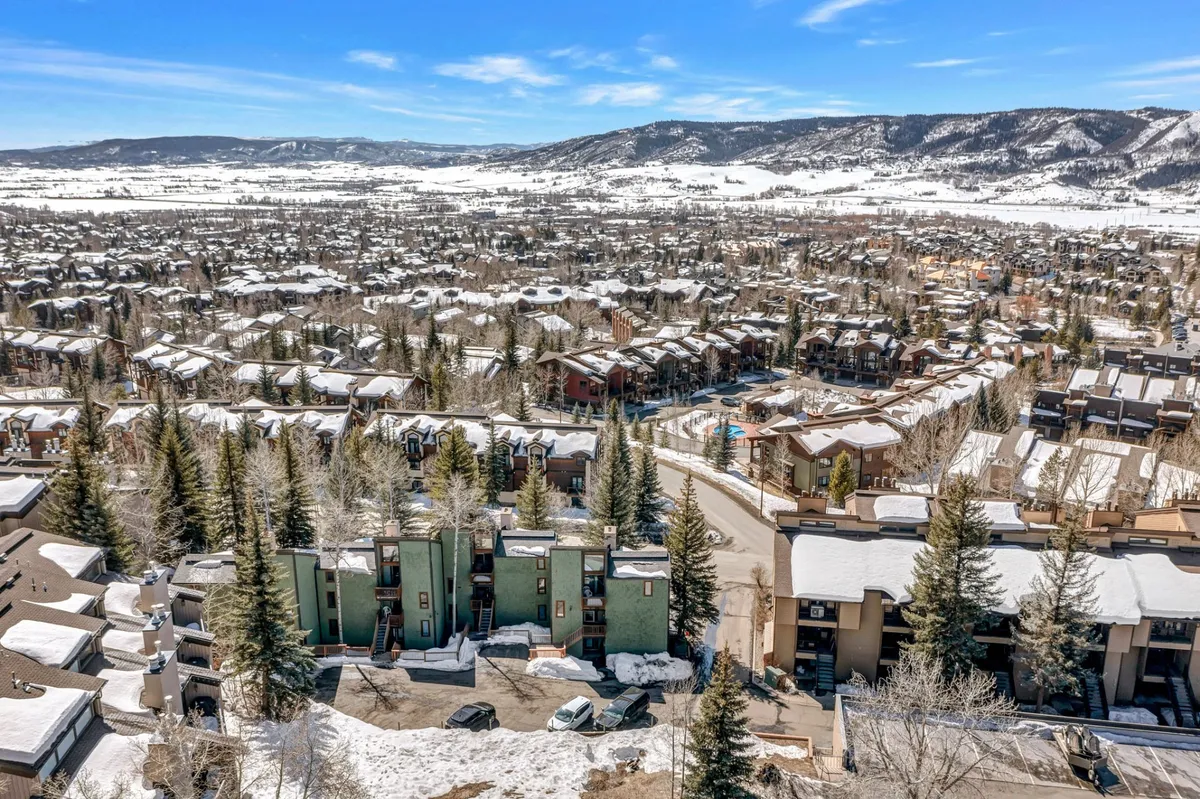
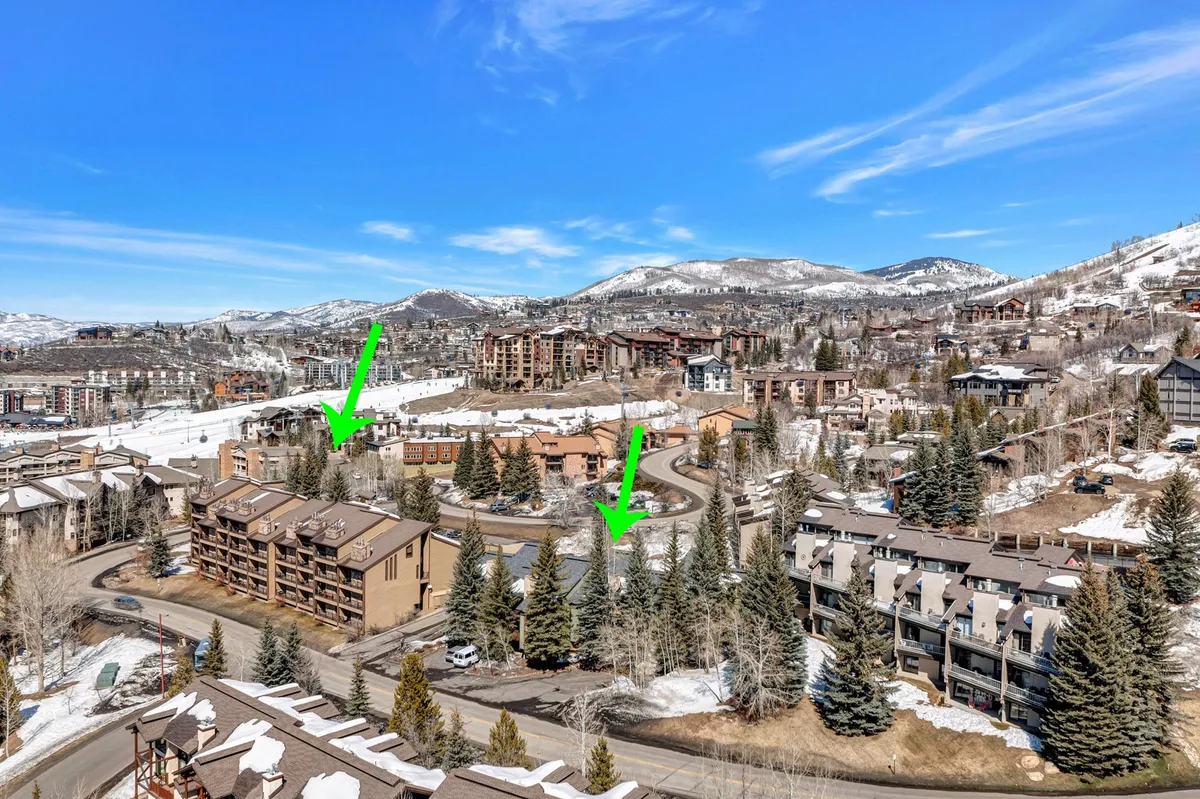
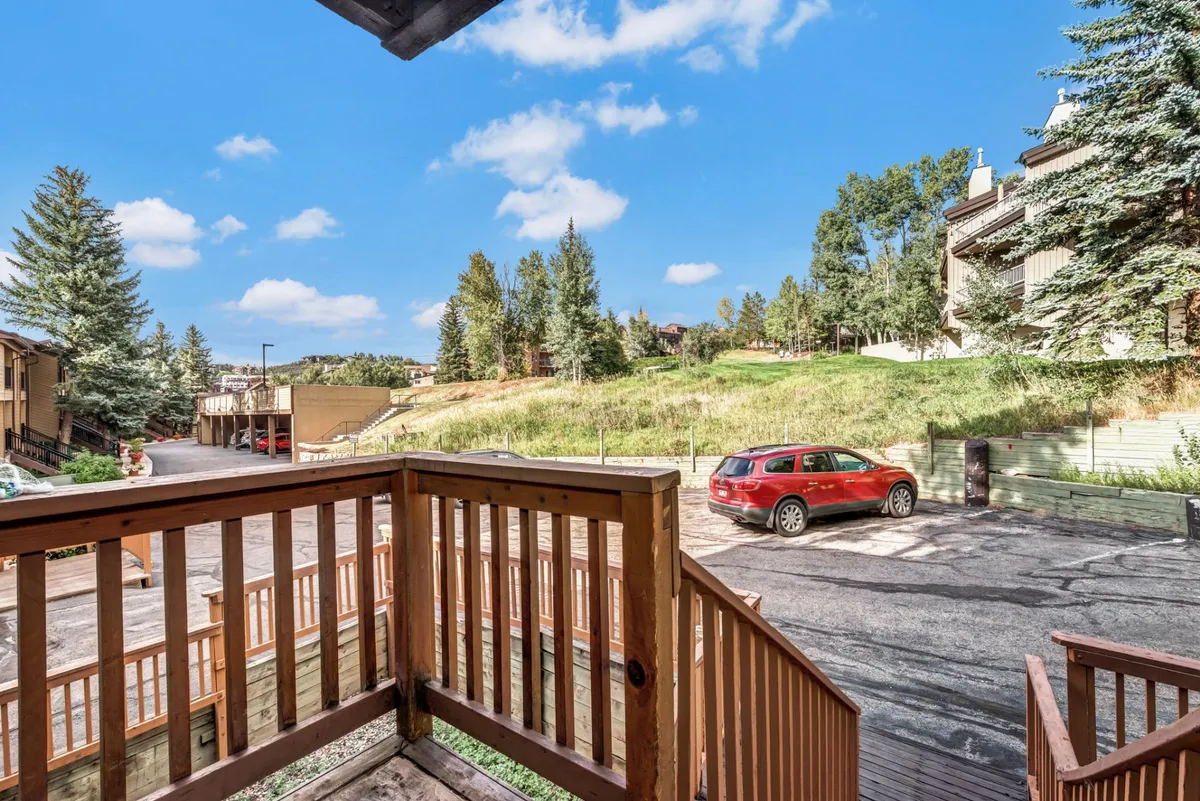
Gather, Explore, Celebrate: Perfect for Small Groups and Extended Families
Ski Ranch Loft’s flexible sleeping arrangements—two king bedrooms and an open loft with bunk beds—make it an excellent option for groups of friends or extended families traveling together. The setup offers versatility: the open loft provides extra sleeping space, ideal for children or close-knit groups, while the bedrooms ensure privacy for adults. Enjoy group meals in the modern kitchen and dining area, then venture out together: take advantage of Steamboat’s year-round calendar of events, from summer brew fests to winter fireworks. Leave the logistics to us—walk everywhere in the base area or use the free city bus and shuttle services for easy access to downtown and area attractions. Discounts on longer stays make this condo a smart, social home base for your Steamboat adventure.
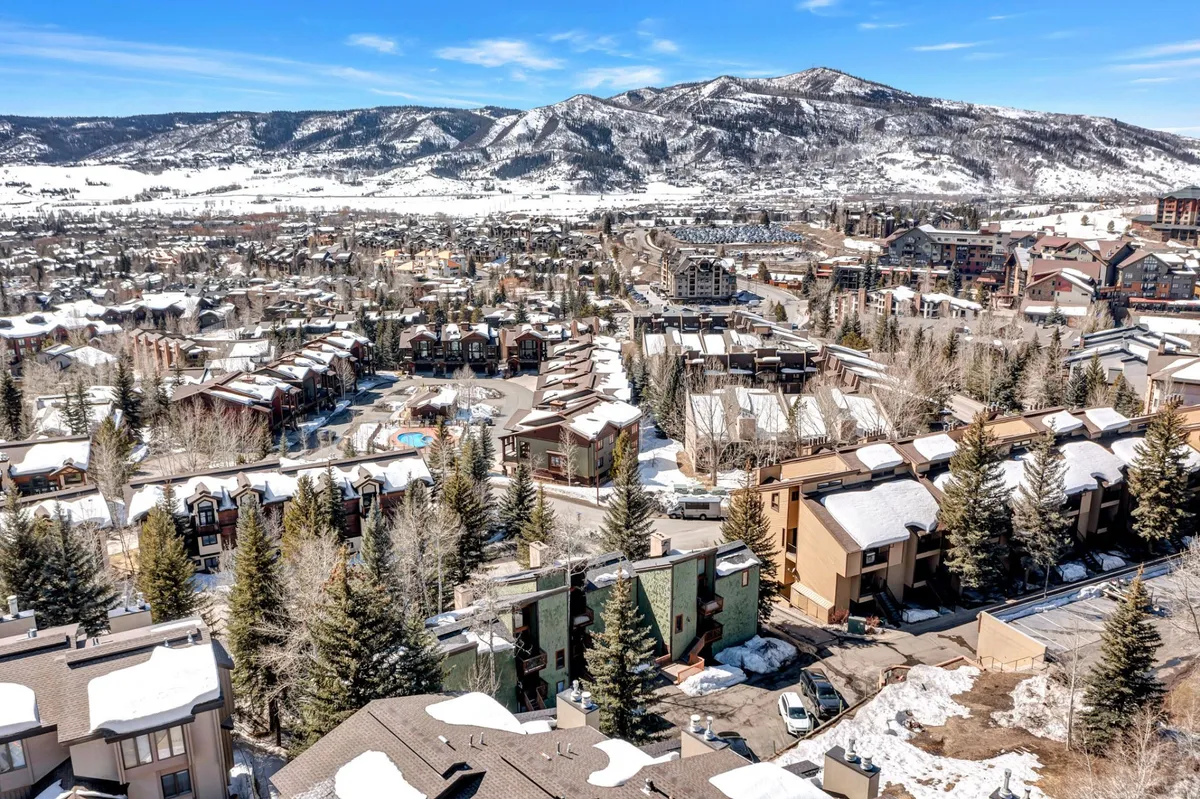
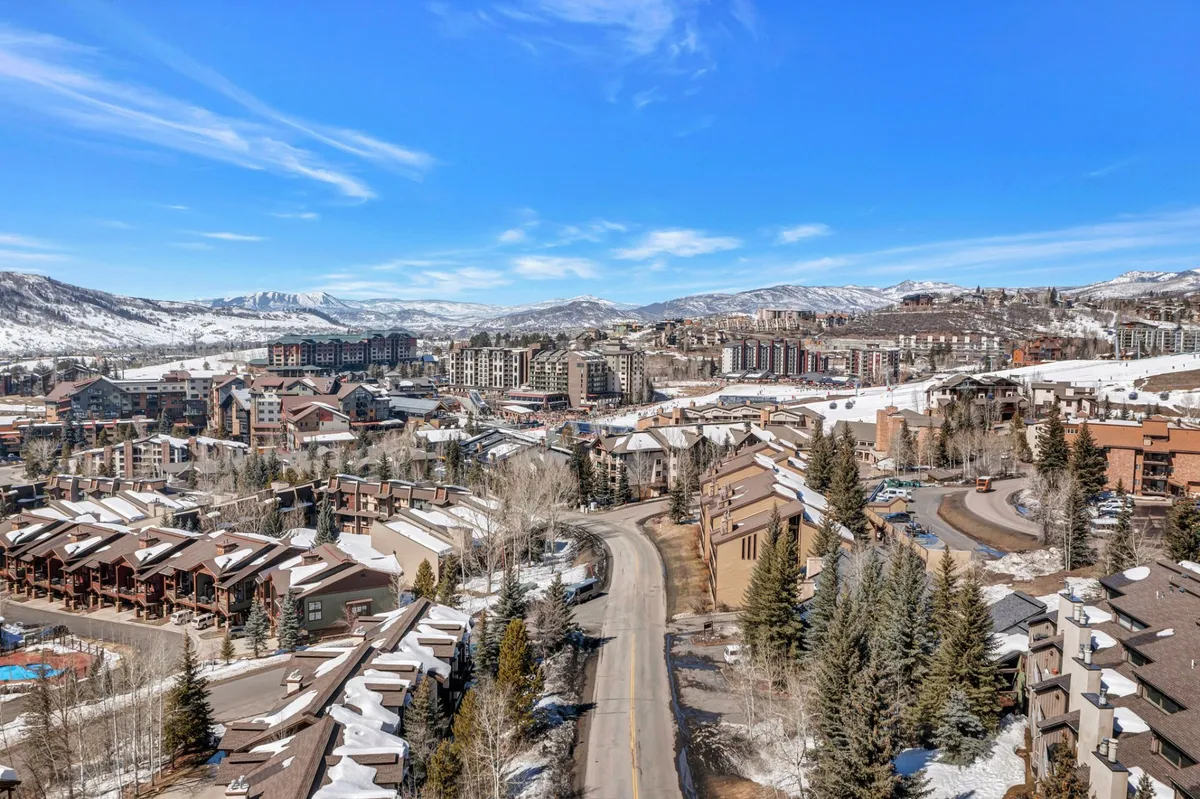
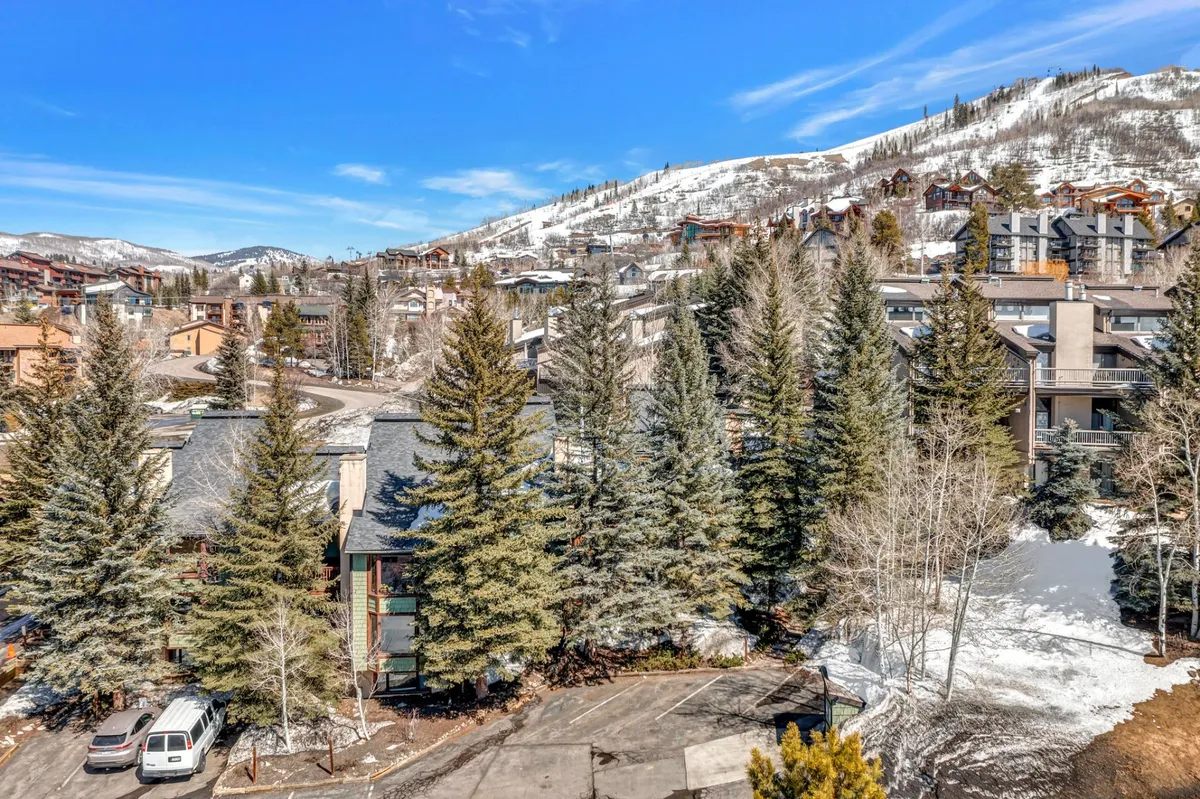
Live, Work, Play: Ideal for Remote Workers & Seasonal Stays
Embrace mountain living with all the comforts of home at Ski Ranch Loft. Enjoy peace and privacy in a boutique development, reliable amenities (laundry, full kitchen, parking), and dedicated support from our property management team. Length-of-stay discounts, mid-stay cleaning options, and well-maintained community standards ensure a respectful, secure environment for longer visits. Balance productive remote work with mountain recreation—step out for a hike or bike ride at lunch, or unwind after hours at a local event. The property’s serene atmosphere is perfect for extended stays with easy access to everything Steamboat offers.
Property Amenities
Facilities & Security
Deadbolts
Self Check-in/Check-out
Fire Extinguisher
Outdoor Space: Balcony
Free Parking
Comfort & Lifestyle
Hair Dryer
Dishwasher
Toaster
Clothes Washing Machine
Clothes Dryer
Stove
BBQ Grill
Hot Tub
TV
Laundry Basics: Clothes Dryer, Ironing Board & Iron, Clothes Washing Machine
Oven
Standard Essentials
Towels
Climate Control
Cooking Basics
Smoke alarm
Carbon Monoxide Detector
Bed Linens
High-Speed Internet
Shower/Bathtub
Cooking Space: Full Kitchen
Kitchen Basics: Basic Dishes & Silverware, Microwave/Convection Oven, Refrigerator
Ready to Book Your Stay?
Book your Steamboat getaway at Ski Ranch Loft to enjoy flexible accommodations, unbeatable access to year-round adventure, and the welcoming atmosphere of a boutique mountain community. Reserve your stay today!
Select Check-in Date
Cancellation Policy: Strict
Cancelation PolicyYou can cancel this Vacay and get a Full refund up to 60 days prior to arrival
Important Information
Check-in and Check-out Procedures
- After booking, a Vacation Rental Agreement will be provided. All guests are required to sign the agreement within 72 hours of booking, and prior to occupying the property.
- We will be in touch after you book to gather additional information and to email you the rental agreement, which you can sign electronically. If you have any questions or concerns, please contact us before booking.
Property Access
- There are 9 steps leading up to the front door of the home. Entry is on the main level.
- This property is located approximately 150 meters from the "Stampede" ski trail and is on the free city bus route.
Policies and Rules
- Minimum age: 30 years.
- No smoking allowed.
- Children allowed.
- No events allowed.
- No pets allowed.
- Maximum occupancy: 7 guests.
- Guests may be required to provide additional information about the group that will occupy the property and/or identification documents. Background checks may be performed where required by local law.
- Each rental agreement and rates are for a specific group size. Guests must enter the correct and maximum group size at the time of booking. Any changes to the planned group size must be disclosed, which may result in a change to the total cost and may require a security deposit.
Fees and Payments
- Guests may be required to provide a credit card and/or a refundable security/damage deposit.
- Some properties use a “High Occupancy Fee” for larger groups, allowing a lower nightly rate for smaller groups.
- The standard cleaning fee quoted as part of any booking covers final cleaning after the rental period has ended.
- For stays longer than one week, a mid-stay cleaning fee equal to the final cleaning fee may apply for each additional week.
- Long-term rentals (28 nights or more) may not be eligible under standard cancellation policies. All long-term rentals require discussion and approval prior to booking. A separate rental/lease agreement and a security deposit will be required, and mid-stay cleaning(s)/inspection(s) may be required.
Parking Information
- Parking is available for a maximum of 2 vehicles. One space is by the front door and one by the back side of the condo.
- Roads to the property are well maintained, but your route may include a mountain pass. In winter weather conditions, 4WD or AWD vehicles and tires with good tread are recommended.
Utilities and Amenities Access
- Some private or shared amenities may not be available at all times due to seasonal closures or maintenance. Please inquire about specific amenities for your dates if needed.
- This property includes: towels, bed linens, hair dryer, climate control, smoke alarm, deadbolts, self check-in/check-out, fire extinguisher, carbon monoxide detector, dishwasher, toaster, high-speed internet, washing machine, clothes dryer, refrigerator, microwave/convection oven, stove, oven, basic dishes and silverware, and balcony. Hot tub access is available. Laundry basics (washing machine, dryer, ironing board & iron) and kitchen basics are provided.
- Most mountain resort properties do not have air conditioning. Fans are typically provided. Please check the amenity list or inquire if AC or specific fans are required.
Safety and Emergency Information
- Security cameras are present on the exterior of the property, positioned to cover all entrances and exits. These are for security and to verify property use.
Other Details
- Discounts may be available for lift tickets, ski & snowboard rentals, and airport shuttles.
- Discounts may be available for lengthy stays. For long stays, please contact us before booking to discuss your requirements.